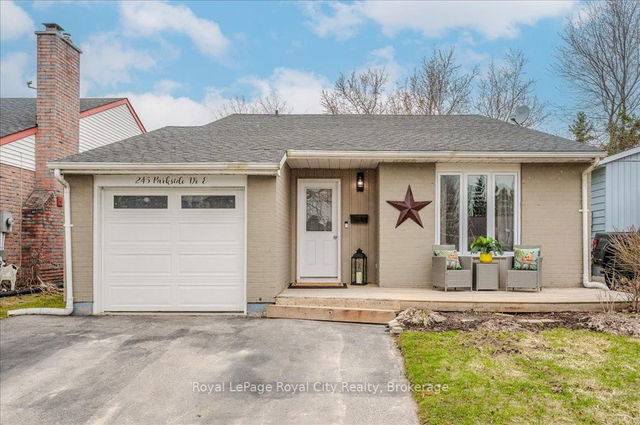Size
-
Lot size
6210 sqft
Street frontage
-
Possession
2025-07-11
Price per sqft
$682 - $1,071
Taxes
$3,800 (2024)
Parking Type
-
Style
Backsplit 3
See what's nearby
Description
Welcome to 245 Parkside Drive East in Fergus. Have you been looking for a charming home in a family-friendly neighbourhood backing onto a beautiful greenspace? This appealing 3 bedroom and 2 bathroom back split is what you have been waiting for! This inviting home offers over 1700 square feet of finished living space, a tasteful new kitchen (2024) with a living/dining room where vaulted ceilings create a sense of openness, followed by three generously sized bedrooms, perfect for a growing family. Downstairs, a new bathroom (2024), a cozy rec room with an additional bonus room that works well as a large 4th bedroom. Step into your backyard escape, complete with a large deck that overlooks a pool and firepit. As a nice bonus, use the gate at the rear of the property for quick access to the large greenspace right behind you! Short walk to shopping, restaurants and all amenities the north end of Fergus has to offer. First-time home buyers and families, don't miss out on this great opportunity to call this place yours. Book your viewing today.
Broker: Royal LePage Royal City Realty
MLS®#: X12077955
Property details
Parking:
3
Parking type:
-
Property type:
Detached
Heating type:
Forced Air
Style:
Backsplit 3
MLS Size:
700-1100 sqft
Lot front:
40 Ft
Lot depth:
155 Ft
Listed on:
Apr 11, 2025
Show all details
Rooms
| Level | Name | Size | Features |
|---|---|---|---|
Upper | Bedroom 2 | 10.0 x 8.0 ft | |
Upper | Bedroom 3 | 11.1 x 11.3 ft | |
Upper | Kitchen | 10.7 x 10.8 ft |
Show all
Instant estimate:
orto view instant estimate
$9,397
higher than listed pricei
High
$786,950
Mid
$759,297
Low
$722,588







